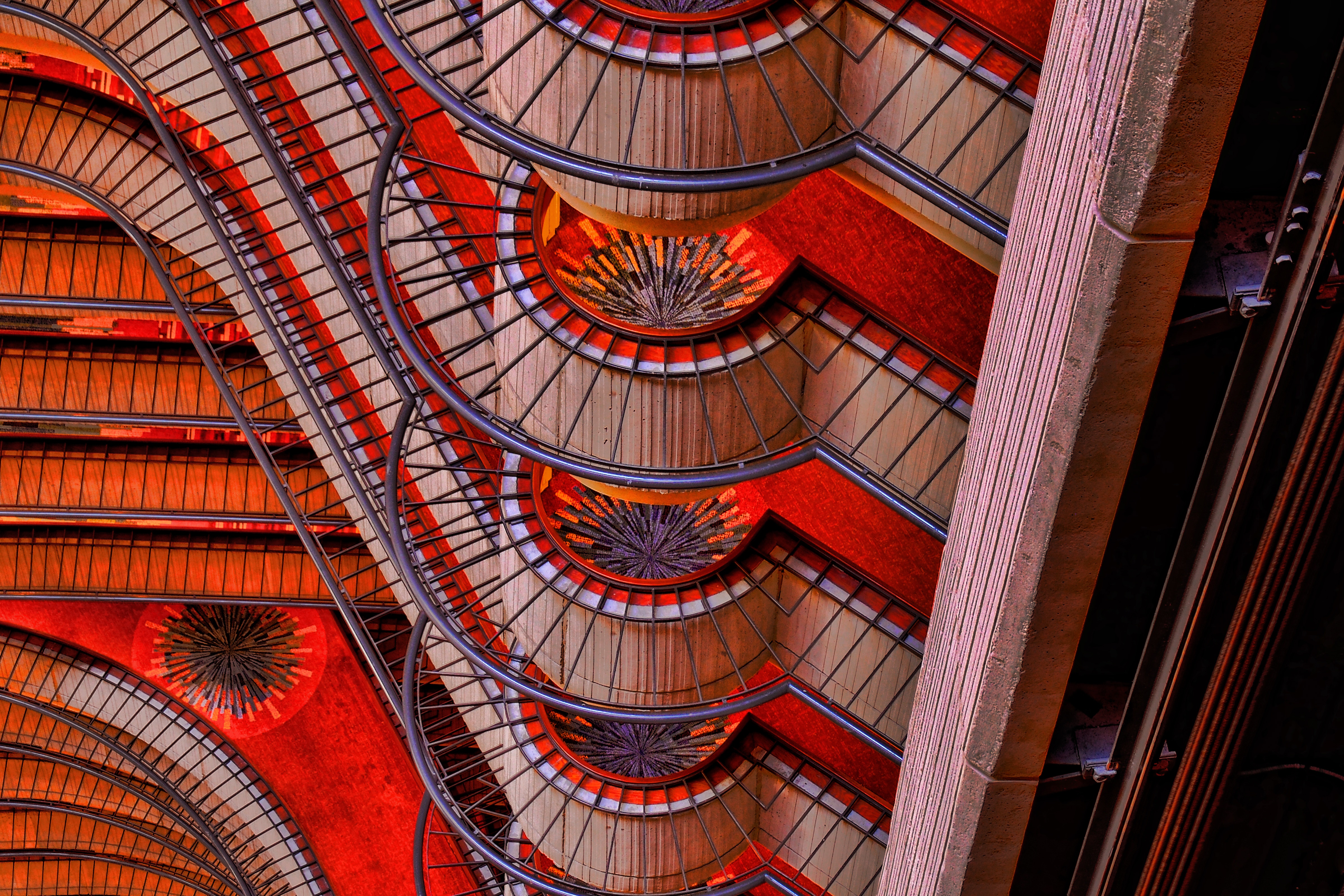This is a demo store. No orders will be fulfilled.
Architectural impression
If you walk Harlow, which I (perhaps mistakenly) did, most of it is undeniably – some would say, boringly – suburban with a range of two-storey, mainly terraced housing and maisonettes which is practically a pattern book for the homes which dominated Corporation suburbia in the 1950s and 1960s. (Devotees can see examples in this Tumblr post.) However, a closer look and particular schemes can excite architectural enthusiasts and Gibberd made a point of commissioning a number of modern movement architects to design elements of the New Town’s housing.

The Chantry, built in the early fifties, was designed by the husband and wife team, Maxwell Fry and Jane Drew, also responsible for the Tany’s Dell scheme. It’s a restrained composition (‘flat fronts of coloured render and shallow monopitch roofs – all very Swedish’ according to Pevsner) but it makes good use of its location and its arched section gives an attractively framed view of Mark Hall’s St Mary-at-Latton Church. (6)
Northbrooks in Little Parndon, completed in 1957, was the work of Philip Powell and Hidalgo Moya (the architects of the Churchill Gardens Estate). It’s a mixed scheme, mostly two-storey houses with maisonette blocks striving for greater effect.
HT Cadbury Brown (the architect of the World’s End Estate), designed housing and a junior school at Cooks Spinney; FRS Yorke housing at Ladyshot – ‘all variations on denser arrangements of two-storey stock brick terraces and proving the inherent difficulty of avoiding monotony over a large area’, Pevsner comments rather damningly.
